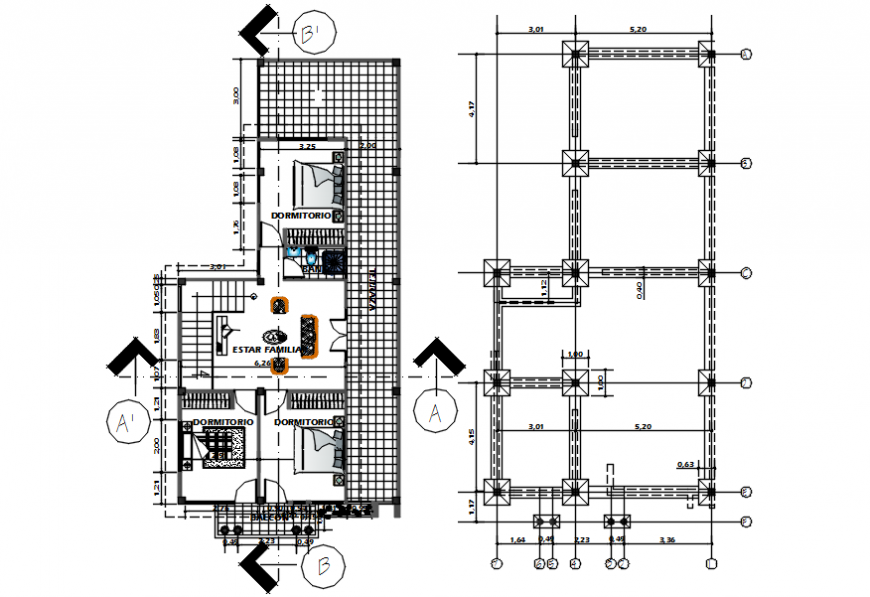Family housing area in AutoCAD file
Description
Family housing area in AutoCAD file its include detail of house plan flooring view entry way bedroom kitchen and washing area and important dimension with necessary detail in view.
Uploaded by:
Eiz
Luna
